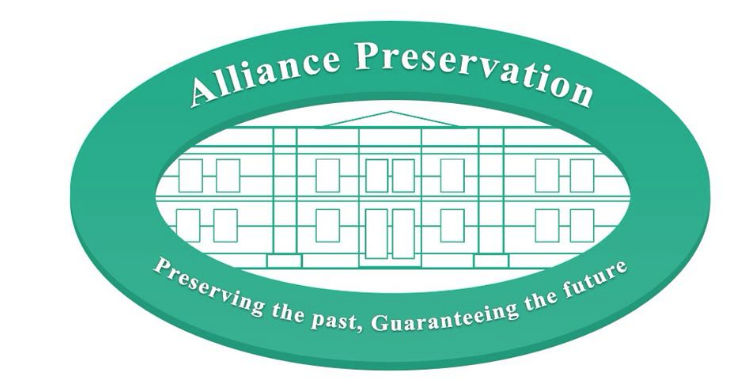Case Study 1: Dry Rot
A 5 storey early Victorian terraced property in Bridlington, with bay windows from basement up to first floor height and three storeys without bays above, now divided into 9 flats. This building originally built as an upmarket house has over the years seen the area decline and many properties converted into flats and occupied by tenants. The landlord owner of this property despite spending large sums on major refurbishment works over the years was unaware that much of the work undertaken was defective in small design and minor elements. Thus the projecting stuccoed string course had been replaced but the angle at which it had been recast and reinserted had a reverse fall leading to internal water penetration. This defect was not obvious until dry rot exposure and repair works commenced. The bay window had raised ‘broken’ parapets facilitating the fitting of ornamental cast iron sections the lead roof covering had been ill fitted around these protruding stuccoed brick supports. This had not been detected and several repairs over the years of felt replacements then fibreglass but without stripping back to the timber frame had masked water ingress leading to fungal decay.
The adjoining property having suffered neglect and lack of gutters for many years and an inspection of this revealed water running down the inside of the adjoining party wall to the bay window.
A large fruiting body had grown and emerged at the wall ceiling junction in the clients’ property. An initial inspection and exposure work revealed the growth to be growing into the bay window frames. Above the fruiting body was a suspended ceiling with the original lath and plaster ceiling above that. The internal supporting timber frame of the bay window had been affected by dry rot. Upon further exposure work the defective roof covering and adverse fall string course was then found and a second dry rot growth was found to have affected nine timber lintels supporting the further 3 storeys above. A unique feature of this structural design detail was the pitched angle of alternate lintels projecting upwards forming a triangular point terminating just below the window opening above. It can only be conjectured that this was designed to spread the weight and move this to the substantial flanking masonry walls to either side of the bay window. However while the first lintel visible seemed to be affected by dry rot only at the ends it emerged upon removal of this that the angled lintels were found to be totally decayed. In tracing this growth it became apparent that a third site of dry rot caused by the adverse string course had additionally decayed the opposite end.
A local building engineer was called as the work had now escalated requiring building regulation approval. The engineer designed a new steel lintel to be supported upon rebuilt brick flanking walls. This lintel to be formed in one piece but cut and drilled which then required galvanising and delivery to site. The resulting lintel weighing 175 KG.
Meanwhile the building now bereft of its bay window required shoring up and support building up from the basement flat through the first floor and into the second floor to provide solid support while the wall was dismantled to allow rebuilding over the new lintel.
At the time of writing the work is ongoing and the results will be noted upon completion.
However the issues posed to an inexperienced surveyor are –
The building preservation surveyor embarking on a programme of dry rot remediation must be prepared for any eventuality – the work cannot be stopped due to the inexpertise or training of that surveyor who must also ensure that technicians attending are capable of such work. HSE aspects of lifting such a heavy weight 3 storeys up and supporting the building from the basement upwards while the flats were all still occupied presents a considerable further challenge.
The qualifications for such work have not existed before ABBE and ISSE created these in 2013. An award devised and awarded by a trade body had been accepted by other Institutes such as RICS and RIBA as a previous benchmark. However the course is 24 hours and is an unregulated award. Clearly the above and below case studies would demonstrate such an award is inadequate on its own to create such in depth expertise.
Thus a very deep and broad specialisation is required as often the professional general surveyors and indeed many so called specialists are inexperienced in such matters and a team approach may be required depending upon the expertise of the preservation surveyor to coordinate the approach and delivery of the labour to implement.
ISSE has for 30 years run a competence based entry scheme by submission of portfolio of work. This forms the basis of a range of 7 existing and forthcoming Diplomas which are regulated awards underpinned by competence based evaluation.

